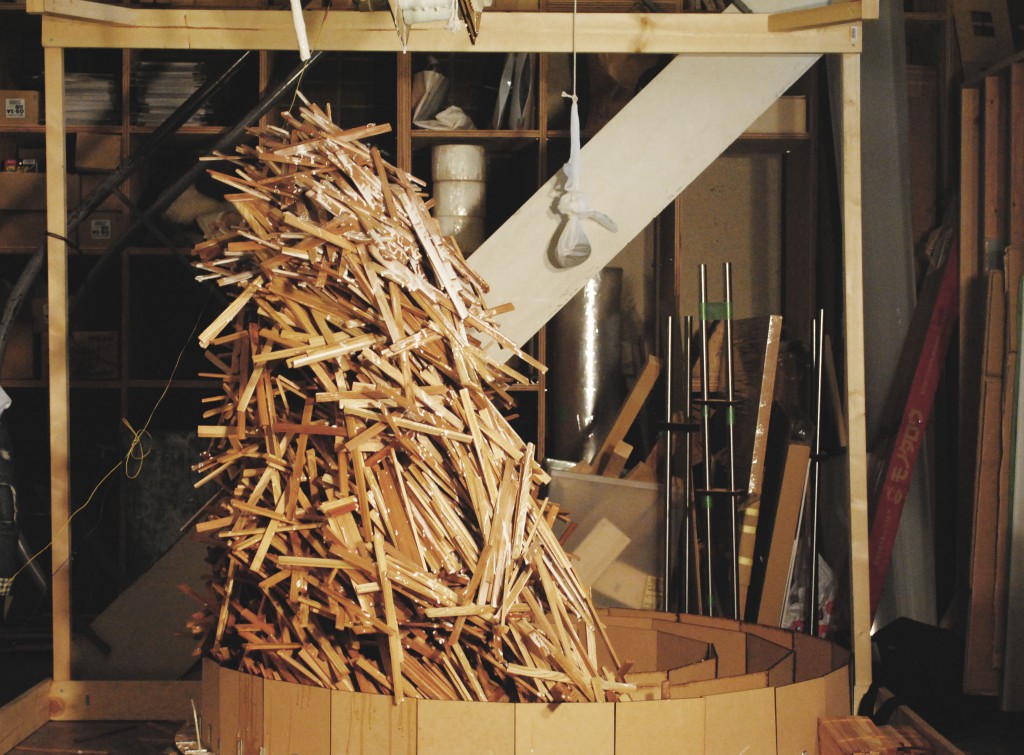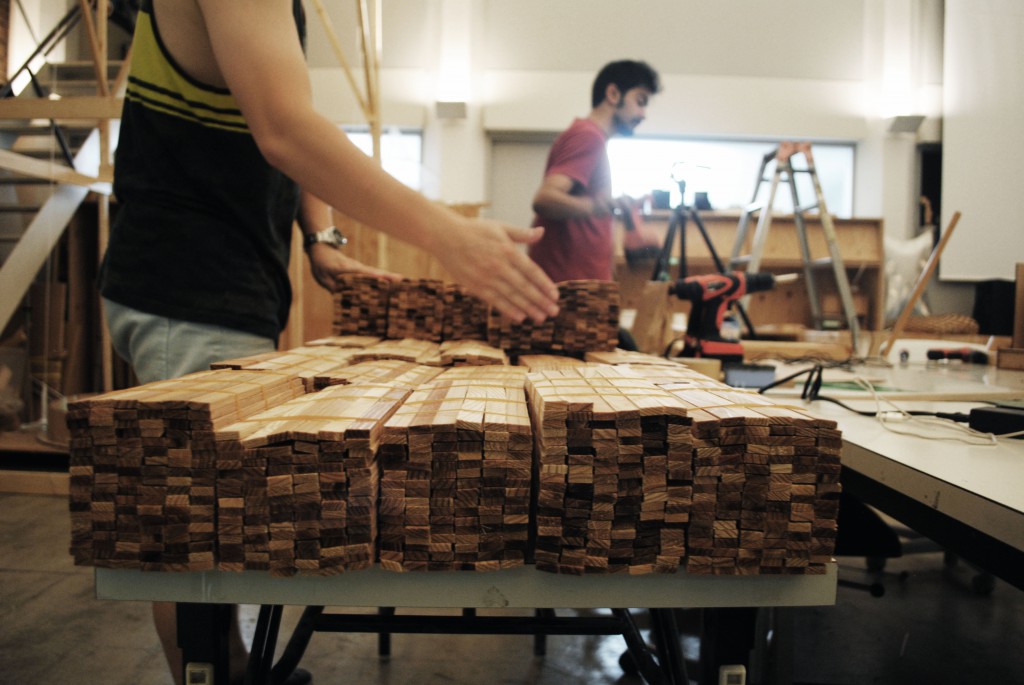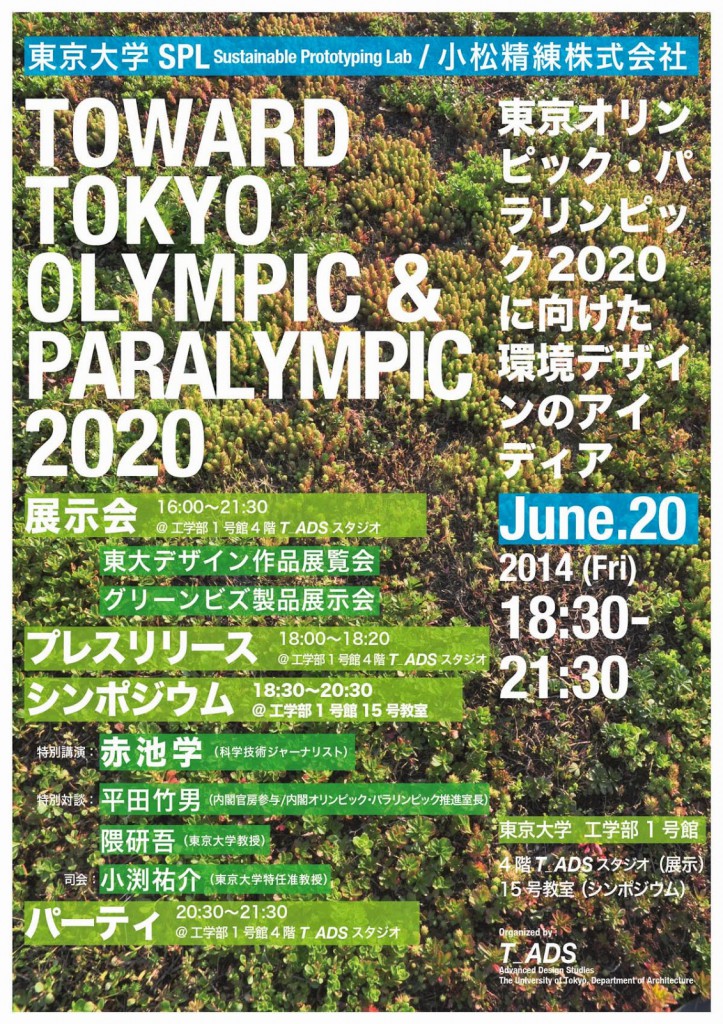Pavilion 2014: Structural Testing
July 22, 2014 in Pavilion
July 22, 2014 in Pavilion
July 3, 2014 in Pavilion

Finished Model: 1.3m tall, 1.2m diameter
 The construction material for the pavilion has changed from chopsticks to sticks of Japanese Cedar. This wood is very common in Japan. However, the Cedar trees have a 50 year lifespan, at the end of which, they must be harvested. However, much cedar is going to waste, since timber is cheaper to import. Our initiative is to utilize the scraps of leftover cedar in an attempt to reduce ecological waste within the local environment.
The construction material for the pavilion has changed from chopsticks to sticks of Japanese Cedar. This wood is very common in Japan. However, the Cedar trees have a 50 year lifespan, at the end of which, they must be harvested. However, much cedar is going to waste, since timber is cheaper to import. Our initiative is to utilize the scraps of leftover cedar in an attempt to reduce ecological waste within the local environment.
In order to control the aggregation of sticks, we have developed a handheld device that will coat each stick in adhesive, before dispersing it. The device is powered by a motor, which will eventually be linked to the feedback scanning system.
Integration with projector and scanning system allows us to detect the placement of sticks. As the model is being built, the scanning system will continuously feedback to the projector display.
July 3, 2014 in Pavilion
Here is a video of the construction of a model of the 2014 Pavilion.
June 18, 2014 in Exhibition, Symposium

■展示会 16:00~21:30 @工学部1号館4階 T_ADSスタジオ(展示は7/4まで)
■シンポジウム 18:30~20:30 @工学部1号館15号教室
特別講演 : 赤池学(科学技術ジャーナリスト)
特別対談 : 平田竹男(内閣官房参与/内閣オリンピック・パラリンピック推進室長)
隈研吾(東京大学教授)
司会 : 小渕祐介
■パーティー 20:30~21:30 @工学部1号館4階 T_ADSスタジオ
May 18, 2014 in Lecture
Dr. David Jason Gerber, a faculty member at the USC School of Architecture will be giving his lecture on May 20th at the ADS Studio(Engineering bldg No.1 Room 415). The lecture is entitled “Parametric Tendencies & Design Agency” and will argue most digital approaches are a consideration of associativity, constraints, objectives, and coupling when applied to architectural design exploration. Dr. Gerber has extensive experience in computational design through working on various projects at Zaha Hadid Architects and Moshe Safdie and Associates and also through teaching at Harvard University and at the Architectural Association.
+++++++
5月20日、16:30より東京大学工学部1号館415号教室にて、USC School of Architectureのデビッド・ジェイソン・ガーバー准教授によるレクチャー、「Parametric Tendencies & Design Agency」が行われます。情報技術を用いた設計プロセスにおいての、様々な条件の関連性や拘束性の考察についてお話して頂きます。ガーバー氏はザハ・ハディド氏やモシェ・サフディ氏の元で進めたいくつものプロジェクトや、ハーバード大学やAAスクールで教鞭取られた経験を通し、コンピュテーショナルデザインに関する最先端の研究を長年に渡り進めてこられました。是非ご参加ください。
May 18, 2014 in Lecture
Renee Puusepp, an architect and researcher of computational architecture, is going to talk about his research and projects at the ADS Studio (Engineering bldg No.1 Room 415) on May 21st. His special interests lie in using generative, parametric, and programmable tools at the early stage of the design process. He runs London-based architectural practice SliderStudio and works as a researcher at the Estonian Academy of Arts.
+++++++
5月21日、18:00より東京大学工学部1号館415号教室にて、建築家であり、コンピュテーショナルアーキテクチャーの研究者でもあるリネー・プセップ氏によるレクチャーを行います。ロンドンに拠点を置く、SliderStudioや研究者として所属するEstonian Academy of Artsでは、デザインの初期段階に導入される、プログラミング等のツールに関する研究を進めてこられました。是非ともご参加ください。
January 9, 2014 in Uncategorized
above (c) Hayato Wakabayashi
above (c) Obuchi Lab, the University of Tokyo
We have added several photos of the DFL Pavilion 2013 both when completion and under assembly process.
Also please check the following link http://www.obuchilab.com/dfl/?p=766. You can watch the short movie of a fabrication and assembly process of the pavilion.
+++++
DFLパビリオンの完成及び製作時の写真をアップロードしました。是非ご覧ください。
また、http://www.obuchilab.com/dfl/?p=766より制作過程を記録したムービーもご覧いただけます。
—–
本研究は、自由曲面のテンセグリティ構造を2次元からの立体化により安定化させる構法のケーススタディとして、2012年10月から2013年12月までに東京大学大学院建築学専攻小渕祐介研究室(以下、小渕研)、同佐藤淳研究室(以下、佐藤研)と株式会社大林組(以下、大林)との協働にて仮設パビリオンの設計、プロトタイプ製作を行い、その成果をまとめたものである。部材加工・制作にはAnS Studio・竹中司氏の協力を得た。
本研究のケーススタディにおいては、パビリオンの設計及び施工検討にあたって導入された諸情報技術によりもたらされる1.設計プロセス 2.施工方法 3.建築構造のそれぞれにおける革新性という観点から、本研究の成果と付随する問題点を検証し、その発展可能性を考察した。
背景および目的
20世紀初頭以来、現在に至るまで国際的な枠組みの中で確立されてきた近現代の建築生産システムは、2次元の図面の組み合わせによる指示を基本とする、直行系の座標を持ったモジュールに従い確立されてきた。
一方で、フライ・オットーが1982年の自著の中で「今日の目標は自然な建物と都市をつくることである―中略―人間とその技術が自然と不可分であるような状態を作り上げることである」と述べていることに顕著だが、自然の持つ合理性を取り込むことを目的とした3次元的な曲線・曲面を基調とした有機的な建築への取り組みは、1960年代以降徐々にその例を増やし、現代では90年代後半以降の情報技術の飛躍的革新の支えを得て、一定量の事例を蓄積するに至っている。
しかしながら、3次元的な曲面を構成する建築部材の生産システム及びその施工過程は、依然として非常に煩雑な生産過程や大量の仮設資材を必要とするケースや、膨大な図面による建築形状の指示に基づく職人の手作業等を必要とするケースも多く、特に経済的な観点から十分に合理的な生産過程や構法の確立には至っていないのが現状と言える。
本研究では、これらの問題意識に基づき、従来の建築生産システムにおける技術体系で十分に対応可能な2次元の情報で部材形状を定義し、かつ組み上げまでを平面上で行うことで煩雑な生産や仮設構造を回避しながら、簡易な施工過程のみにより3次元形状を生み出し、成果物としては有機的な曲面のもつ合理性を獲得することを目的とした。
Project: The University of Tokyo, Digital Fabrication Lab Pavilion 2013
Design Team:
The University of Tokyo teaching staff: Yusuke Obuchi, Toshikatsu Kiuchi, So Sugita, Hironori Yoshida
The University of Tokyo students: Christopher Sjoberg, Yeonsang Shin, Miguel Puig, Zhang Ye, Ana Luisa Soares, Ma Sushuang, Tong Shan, Andrea Trajkovska, Quangtuan Ta, Wei Wang, Anders Rod, Benjamin Berwick, Qiaomu Jin, Fawad Osman, Yanli Xiong, Andrea Bagniewski, Kevin Clement, Ornchuma Saraya, Minjie Xu
Obayashi Corporation: Tomoo Yamamoto, Kenichi Misu, Gendai Ono, Yasuo Ichii, Keisuke Fujiwara, Shunsuke Niwa, Tatsuji Kimura, Masaru Emura, Taiki Byakuno, Takahide Okamoto
Structural engineer: Jun Sato
Fabrication of components: Tsukasa Takenaka (AnS Studio)
Construction: Multibuilder
Fabrication: Togari Kogyo
Structure: Freeform Surface Tensegrity Structure
Materials:
Compressive components: stainless steel plates with 0.5 mm / 0.8 mm / 1.2 mm / 1.5 mm thickness
Tension cables: stainless steel cables in 3 mm diameter
Base ring: stainless steel pipe in 48mm diameter
Foundation: precast concrete blocks
Furniture: painted plywood
Weight: 1.5 t (upper structure in stainless steel), 1 t (concrete foundation)
Design Phase: October 2012 – March 2013
Design development, fabrication & construction: April – November 2013
Completion date: 24 November 2013
December 6, 2013 in Pavilion
We have uploaded a video footage of DFL Pavilion 2013.
+++++++
DFLパビリオンの製作の様子を記録したムービーをアップロードしました。是非ご覧ください。
November 29, 2013 in Uncategorized
12月1日(日)に行われます以下の2つのシンポジウムでは、入場者の混乱を避けるため、学生・一般用整理券を配布いたします。参加ご希望の方は、整理券を入手していただきますようお願い申し上げます。
整理券配布
日時:12月1日(日) 12:00より
場所:東京大学工学部1号館正面(広場側)入口
※ 両シンポジウムの整理券を同時刻より配布いたします。
シンポジウム(1)
展覧会関連シンポジウム:「Infinite Potentials of Making Problems」
日時: 12月1日(日) 13:00 – 15:00
場所: 東京大学工学部1号館15号教室
登壇者: 隈研吾(東京大学教授)、小渕祐介(東京大学准教授)、大林組プロジェクトチーム、
佐藤淳(東京大学准教授)、竹中司(アンズスタジオ)、木内俊克(東大プロジェクト担当)、学生代表
モデレーター: 山梨知彦(日建設計)
シンポジウム(2)
特別シンポジウム:「Architectural Theory Now:これからの建築理論」
主催:東京大学大学院建築学専攻 Advanced Design Studies
企画:東京大学大学院建築学専攻 Media Initiative Lab
日時: 12月1日(日) 17:00 – 19:30
場所: 東京大学工学部1号館15号教室(定員113名先着順、別室にて中継予定)
ゲスト: 槇文彦、磯崎新、原広司
モデレーター: 隈研吾(東京大学教授)
——-